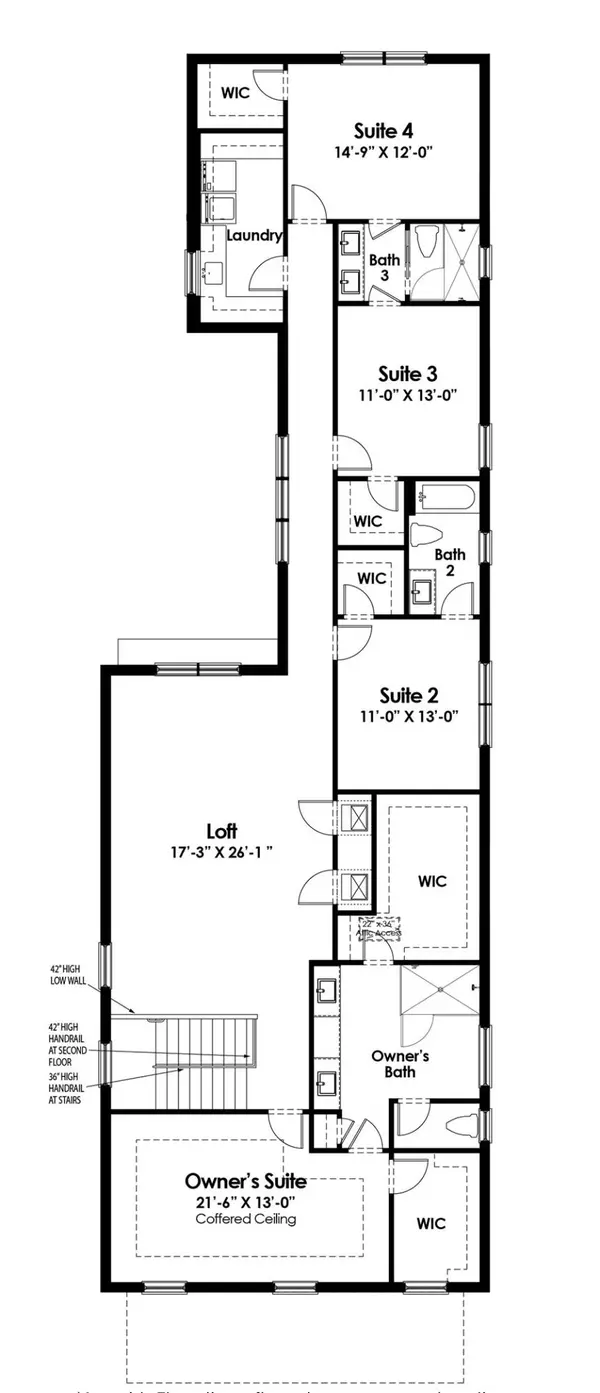Bought with Hughes Realty Group Inc
For more information regarding the value of a property, please contact us for a free consultation.
Key Details
Property Type Single Family Home
Sub Type Single Family Detached
Listing Status Sold
Purchase Type For Sale
Square Footage 3,816 sqft
Price per Sqft $228
Subdivision Alton Neighborhood 1
MLS Listing ID RX-10464098
Sold Date 05/15/19
Bedrooms 6
Full Baths 5
Half Baths 1
Construction Status New Construction
HOA Fees $352/mo
HOA Y/N Yes
Year Built 2018
Tax Year 2018
Lot Size 5,201 Sqft
Property Description
Island design home with tons of entertaining and living space. Situated off the Foyer is the Den, which offers french door entry and space for a Home Office or Work Space. Kitchen features a large island with breakfast bar, quartz countertops and plenty of storage space in the Tamarind Maple cabinetry. Loft on the second floor makes for a great kids play area or additional living space. Owner's Suite offers coffered ceilings, dual sink vanity, glass enclosed shower and two large walk-in closets. 5 additional Bedrooms and Laundry Room complete the second floor. *Photos depicted are of model home. Home to be completed in November 2018.
Location
State FL
County Palm Beach
Community Alton
Area 5320
Zoning PCD(ci
Rooms
Other Rooms Den/Office, Great, Laundry-Inside, Loft
Master Bath Dual Sinks, Mstr Bdrm - Upstairs, Separate Shower
Interior
Interior Features Entry Lvl Lvng Area, Foyer, Pantry, Upstairs Living Area, Volume Ceiling, Walk-in Closet
Heating Central
Cooling Central
Flooring Carpet
Furnishings Unfurnished
Exterior
Garage 2+ Spaces, Garage - Attached
Garage Spaces 3.0
Utilities Available Cable, Electric, Gas Natural, Public Water
Amenities Available Basketball, Bike - Jog, Cabana, Clubhouse, Community Room, Fitness Center, Lobby, Manager on Site, Picnic Area, Pool, Sidewalks, Spa-Hot Tub, Street Lights
Waterfront No
Waterfront Description None
Roof Type S-Tile
Parking Type 2+ Spaces, Garage - Attached
Exposure East
Private Pool No
Building
Lot Description < 1/4 Acre
Story 2.00
Foundation CBS
Construction Status New Construction
Others
Pets Allowed Yes
HOA Fee Include Cable,Lawn Care,Recrtnal Facility
Senior Community No Hopa
Restrictions Other
Acceptable Financing Cash, Conventional, FHA, VA
Membership Fee Required No
Listing Terms Cash, Conventional, FHA, VA
Financing Cash,Conventional,FHA,VA
Read Less Info
Want to know what your home might be worth? Contact us for a FREE valuation!

Our team is ready to help you sell your home for the highest possible price ASAP
GET MORE INFORMATION

Karla And Victor Aguilar
Agent/Team Lead | License ID: 0664760
Agent/Team Lead License ID: 0664760



