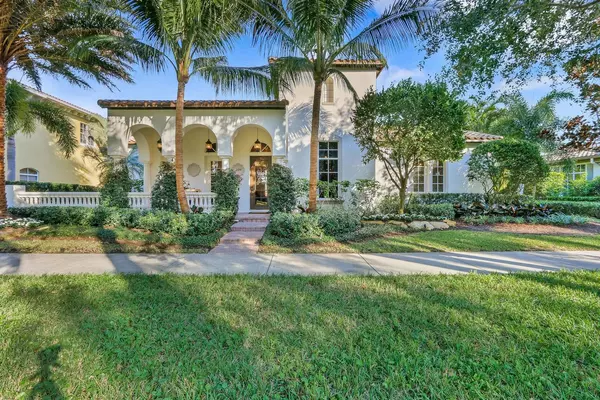Bought with Douglas Elliman (Jupiter)
For more information regarding the value of a property, please contact us for a free consultation.
Key Details
Property Type Single Family Home
Sub Type Single Family Detached
Listing Status Sold
Purchase Type For Sale
Square Footage 3,987 sqft
Price per Sqft $300
Subdivision Valencia At Abacoa
MLS Listing ID RX-10528430
Sold Date 11/01/19
Style Mediterranean,Spanish
Bedrooms 5
Full Baths 4
Construction Status Resale
HOA Fees $267/mo
HOA Y/N Yes
Year Built 2002
Annual Tax Amount $18,459
Tax Year 2018
Lot Size 0.272 Acres
Property Description
Open the doors to a soothing,functional space with floor to ceiling views of your very own private oasis. Gorgeous backyard w/large pool + stunning landscape. Architectural details give visual interest + highlight quality craftsmanship throughout this lovely home. Saturnia marble floors,custom kitchen luxe appliances incl gas range, prep sink, island. 4 bedrooms on main level and a 5th/guest suite over the 3-car garage. This Tuscany floor plan is one of the most popular in Valencia. Outdoor space has southern exposure features retractable awning + outdoor grill, fabulous for every day and entertaining. Feel confident w/CBS construction, newer AC's + plenty of garage storage. Coveted location on tree lined Valencia Boulevard and across from open green space. This home is not to be missed
Location
State FL
County Palm Beach
Community Valencia
Area 5100
Zoning MXD(ci
Rooms
Other Rooms Attic, Cabana Bath, Den/Office, Family, Laundry-Util/Closet, Maid/In-Law, Recreation, Storage
Master Bath Dual Sinks, Mstr Bdrm - Ground, Separate Shower
Interior
Interior Features Built-in Shelves, Entry Lvl Lvng Area, Fireplace(s), Foyer, French Door, Laundry Tub, Pantry, Split Bedroom, Volume Ceiling, Walk-in Closet
Heating Central
Cooling Central
Flooring Marble, Wood Floor
Furnishings Unfurnished
Exterior
Exterior Feature Auto Sprinkler, Awnings, Built-in Grill, Covered Patio, Custom Lighting, Fence, Open Patio, Shutters, Zoned Sprinkler
Garage Driveway, Garage - Attached, Street
Garage Spaces 3.0
Pool Equipment Included, Freeform, Heated, Inground
Utilities Available Cable, Electric, Public Sewer, Public Water
Amenities Available Bike - Jog, Clubhouse, Fitness Center, Game Room, Library, Picnic Area, Pool, Sidewalks, Street Lights
Waterfront No
Waterfront Description None
View Garden, Pool
Roof Type S-Tile
Parking Type Driveway, Garage - Attached, Street
Exposure West
Private Pool Yes
Building
Lot Description 1/4 to 1/2 Acre, Paved Road, Sidewalks
Story 2.00
Foundation Block, CBS, Concrete
Construction Status Resale
Schools
Middle Schools Independence Middle School
High Schools Jupiter High School
Others
Pets Allowed Yes
HOA Fee Include Cable,Common Areas,Insurance-Other,Janitor,Lawn Care,Legal/Accounting,Management Fees,Recrtnal Facility
Senior Community No Hopa
Restrictions Buyer Approval
Acceptable Financing Cash, Conventional, VA
Membership Fee Required No
Listing Terms Cash, Conventional, VA
Financing Cash,Conventional,VA
Read Less Info
Want to know what your home might be worth? Contact us for a FREE valuation!

Our team is ready to help you sell your home for the highest possible price ASAP
GET MORE INFORMATION

Karla And Victor Aguilar
Agent/Team Lead | License ID: 0664760
Agent/Team Lead License ID: 0664760



