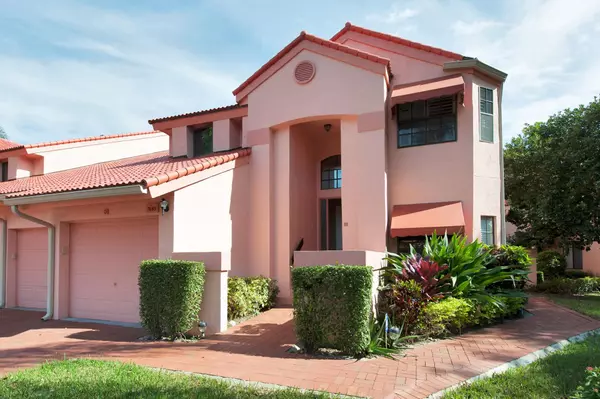Bought with Better Homes & Gdns RE Fla 1st
For more information regarding the value of a property, please contact us for a free consultation.
Key Details
Property Type Condo
Sub Type Condo/Coop
Listing Status Sold
Purchase Type For Sale
Square Footage 1,645 sqft
Price per Sqft $137
Subdivision Lexington Club
MLS Listing ID RX-10201552
Sold Date 06/15/16
Style < 4 Floors,Coach House
Bedrooms 3
Full Baths 2
Construction Status New Construction
HOA Fees $540/mo
HOA Y/N Yes
Abv Grd Liv Area 9
Min Days of Lease 160
Year Built 1989
Annual Tax Amount $1,569
Tax Year 2015
Property Description
Best value in one of the few 55+ communities in Delray Beach! This renovated corner unit, 3 BR, 2 BA, 1 car gar coach home is totally move in ready. This home features large, neutral tile on the diagonal in main living areas, vaulted ceilings and open floor plan. Beautiful eat in kitchen with granite, stainless steel appliances and snack bar overlooks dining room and family room. Spacious tiled, screened and covered terrace accessible from LR, Master BR and guest room, with serene garden views. Master BR boasts 2 closets, double sinks, roman tub and separate shower with frameless doors and linen closet. Oversized utility room, big enough for any kind of storage you may need. This impeccable unit is loaded with windows and is situated on a quiet cul de sac street - see supplement for mor
Location
State FL
County Palm Beach
Community Lexington Club
Area 4640
Zoning RESIDENTIAL
Rooms
Other Rooms Laundry-Util/Closet
Master Bath Dual Sinks, Separate Shower, Separate Tub
Interior
Interior Features Ctdrl/Vault Ceilings, Foyer, Roman Tub, Split Bedroom, Volume Ceiling, Walk-in Closet
Heating Central, Electric
Cooling Ceiling Fan, Central, Electric
Flooring Carpet, Tile
Furnishings Furnished,Unfurnished
Exterior
Exterior Feature Covered Balcony, Screened Balcony
Garage Driveway, Garage - Attached
Garage Spaces 1.0
Community Features Sold As-Is
Utilities Available Cable, Electric Service Available, Public Sewer, Public Water
Amenities Available Basketball, Clubhouse, Community Room, Fitness Center, Game Room, Lobby, Manager on Site, Picnic Area, Pool, Shuffleboard, Sidewalks, Spa-Hot Tub, Tennis
Waterfront No
Waterfront Description None
View Garden
Roof Type Barrel
Present Use Sold As-Is
Parking Type Driveway, Garage - Attached
Exposure West
Private Pool No
Building
Lot Description < 1/4 Acre, West of US-1
Story 2.00
Unit Features Corner
Foundation CBS
Unit Floor 2
Construction Status New Construction
Schools
Elementary Schools Orchard View Elementary School
Middle Schools Carver Middle School
High Schools Spanish River Community High School
Others
Pets Allowed Restricted
HOA Fee Include Cable,Common Areas,Insurance-Bldg,Maintenance-Exterior,Manager,Pest Control,Recrtnal Facility,Reserve Funds,Roof Maintenance,Security,Sewer,Trash Removal,Water
Senior Community Verified
Restrictions Buyer Approval,Lease OK w/Restrict,No Corporate Buyers,No Truck/RV,Pet Restrictions,Tenant Approval
Security Features Burglar Alarm,Gate - Unmanned
Acceptable Financing Cash, Conventional
Membership Fee Required No
Listing Terms Cash, Conventional
Financing Cash,Conventional
Pets Description 1 Pet, 21 lb to 30 lb Pet
Read Less Info
Want to know what your home might be worth? Contact us for a FREE valuation!

Our team is ready to help you sell your home for the highest possible price ASAP
GET MORE INFORMATION

Karla And Victor Aguilar
Agent/Team Lead | License ID: 0664760
Agent/Team Lead License ID: 0664760



