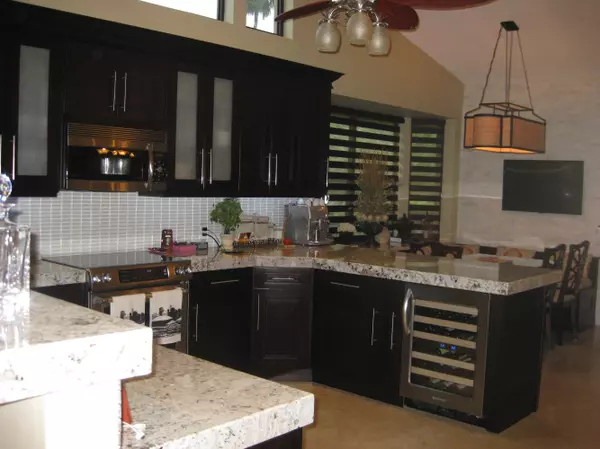Bought with Charles Rutenberg Realty LLC
For more information regarding the value of a property, please contact us for a free consultation.
Key Details
Property Type Single Family Home
Sub Type Single Family Detached
Listing Status Sold
Purchase Type For Sale
Square Footage 2,979 sqft
Price per Sqft $225
Subdivision Woodfield Hunt Club
MLS Listing ID RX-10084285
Sold Date 07/15/15
Bedrooms 4
Full Baths 3
Construction Status Resale
HOA Fees $448/mo
HOA Y/N Yes
Abv Grd Liv Area 3
Year Built 1987
Annual Tax Amount $8,987
Tax Year 2013
Lot Size 0.560 Acres
Property Description
IF YOU ARE LOOKING FOR A FULLY UPDATED, TASTEFULLY APPOINTED HOME IN A FAMILY FRIENDLY COMMUNITY, THEN LOOK NO FURTHER. THIS SOPHISTICATED, 4BR,3BATH POOL HOME IN WOODFIELD HUNT CLUB WAS COMPLETELY REMODELED IN 2012.SITUATED ON A HALF-ACRE LUSHLY LANDSCAPED, CUL-DE-SAC LOT,IT FEATURES SATURNIA MARBLE & WOOD FLOORING THRU-OUT, GRANITE & STAINLESS STEEL CHEF'S KITCHEN, WITH WINE FRIDGE, CUSTOM WINDOW TREATMENTS & DECORATOR LIGHTING, HEATED POOL & EXPANDED PATIO AND ENTERTAINMENT AREAS. TOO MANY FEATURES TO LIST. NO WORK TO DO HERE, JUST MOVE IN! YOU WILL NOT BE DISAPPOINTED. NO MEMBERSHIP REQUIRED, ALTHOUGH OPTIONAL WOODFIELD COUNTRY CLUB MEMBERSHIP IS AVAIL.
Location
State FL
County Palm Beach
Community Woodfield Hunt Club
Area 4660
Zoning RIA
Rooms
Other Rooms Cabana Bath, Family, Laundry-Inside
Master Bath Bidet, Dual Sinks, Mstr Bdrm - Ground, Separate Shower, Spa Tub & Shower
Interior
Interior Features Closet Cabinets, Pantry, Sky Light(s), Volume Ceiling, Walk-in Closet
Heating Central, Electric
Cooling Ceiling Fan, Central
Flooring Marble, Wood Floor
Furnishings Unfurnished
Exterior
Exterior Feature Auto Sprinkler, Covered Patio, Screened Patio
Garage Driveway, Garage - Attached
Garage Spaces 2.0
Pool Heated, Inground, Screened
Utilities Available Cable, Electric, Public Sewer, Public Water
Amenities Available Basketball, Clubhouse, Sidewalks, Street Lights, Tennis
Waterfront No
Waterfront Description None
View Garden, Pool
Roof Type S-Tile
Parking Type Driveway, Garage - Attached
Exposure N
Private Pool Yes
Building
Lot Description 1/2 to < 1 Acre, Cul-De-Sac
Story 1.00
Foundation CBS
Unit Floor 1
Construction Status Resale
Schools
Elementary Schools Calusa Elementary School
Middle Schools Omni Middle School
High Schools Spanish River Community High School
Others
Pets Allowed Yes
HOA Fee Include 448.00
Senior Community No Hopa
Restrictions No Truck/RV
Security Features Burglar Alarm,Gate - Manned,Security Patrol,Security Sys-Owned
Acceptable Financing Cash, Conventional
Membership Fee Required No
Listing Terms Cash, Conventional
Financing Cash,Conventional
Read Less Info
Want to know what your home might be worth? Contact us for a FREE valuation!

Our team is ready to help you sell your home for the highest possible price ASAP
GET MORE INFORMATION

Karla And Victor Aguilar
Agent/Team Lead | License ID: 0664760
Agent/Team Lead License ID: 0664760



